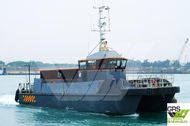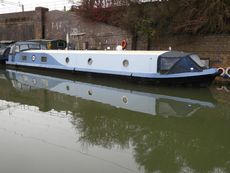All Mod Cons is aptly named as this boat certainly does have all mod cons.
Bespoke built for the current owners this boat wanted for nothing with a specification which includes - bow & stern thrusters, double glazing, underfloor heating as well as Webasto central heating and a multi fuel stove, dishwasher, wine cooler, washing machine, fridge and seperate freezer.
All this packed into a 70ft x12ft Euro cruiser style boat with a luxury Galley at the stern with a central island with corian work tops.
A well designed table pulls out from the saloon end of the galley which will ... read more
| Year: | 2018 |
| Length: | 70' |
| Location: | Outlying Viewing By Appointment Buckinghamshire UK |
| Price: | £159,950 |
View Details | |



